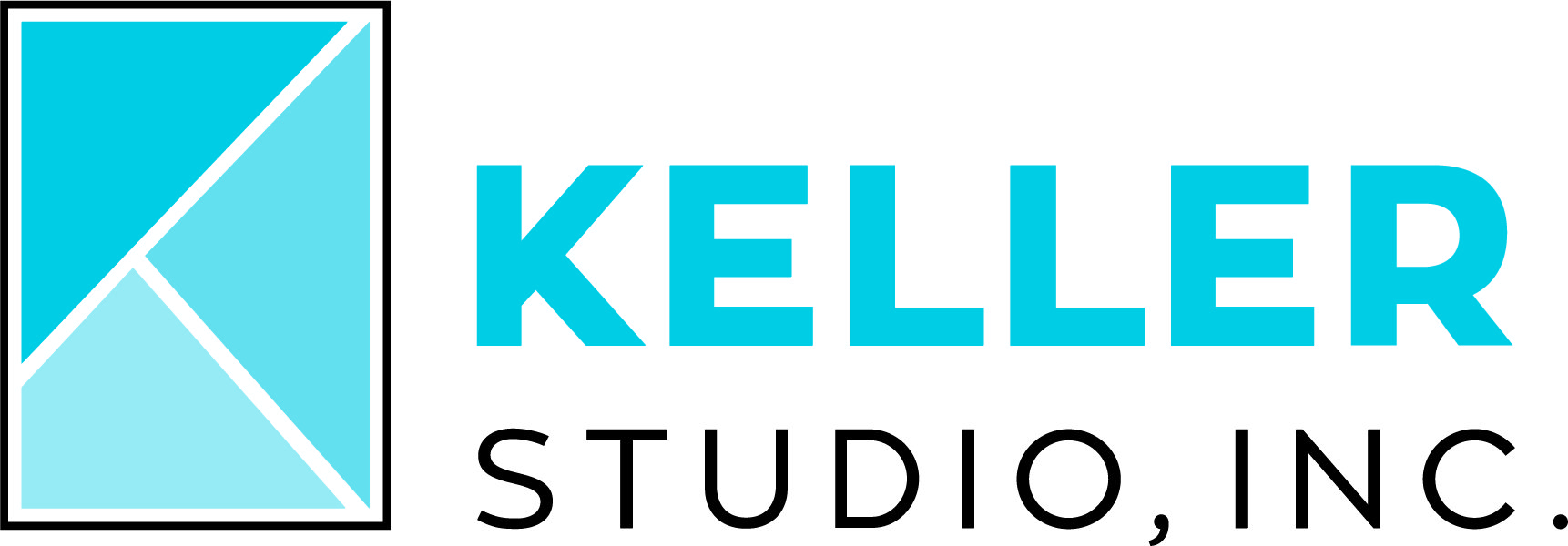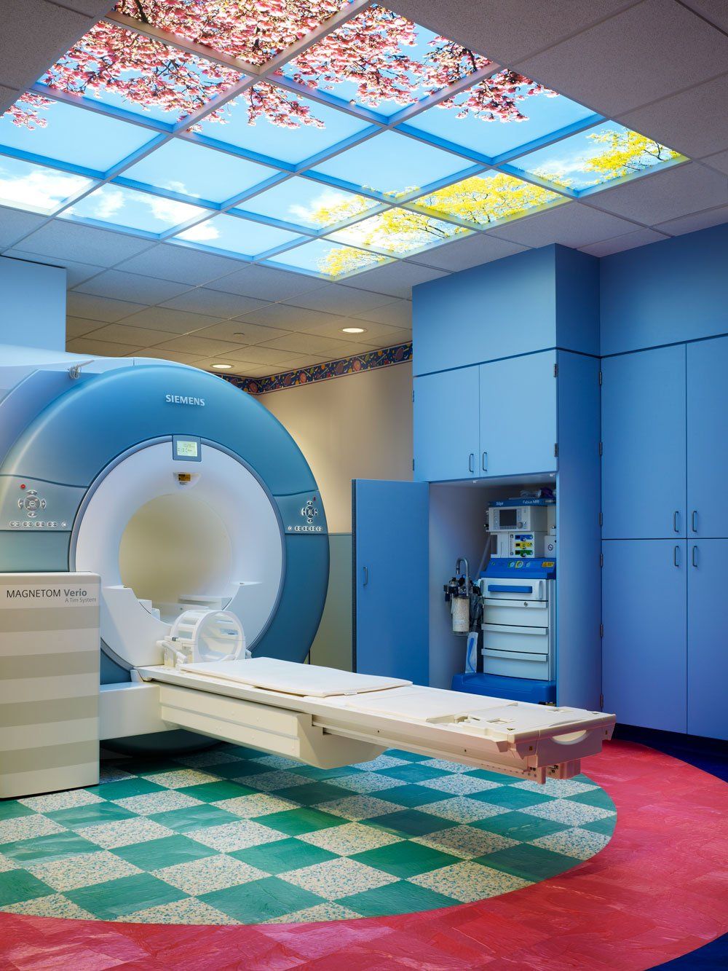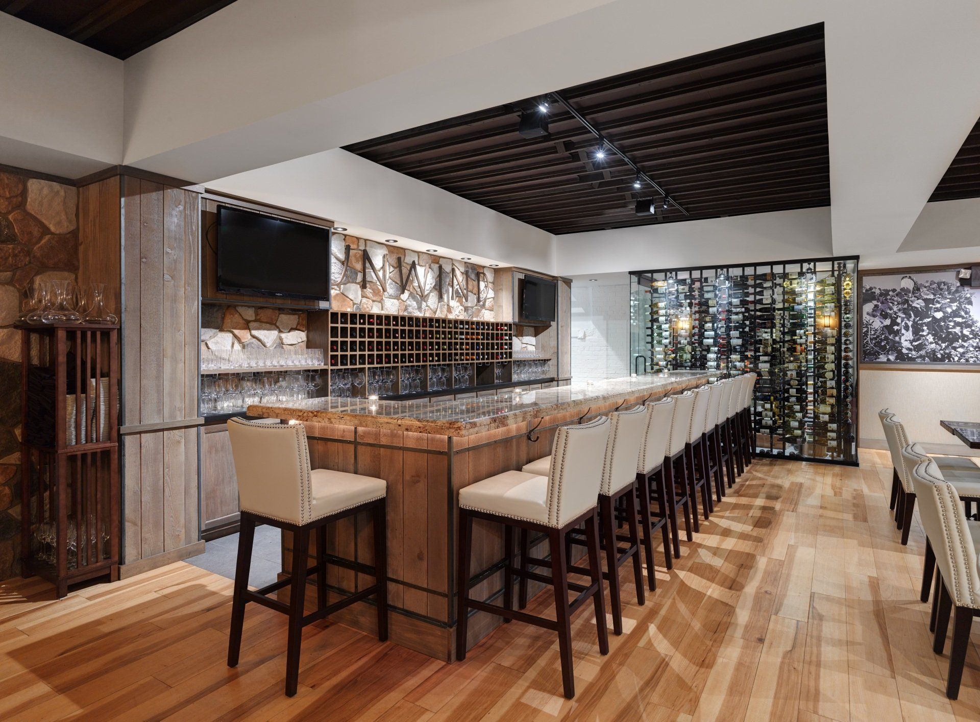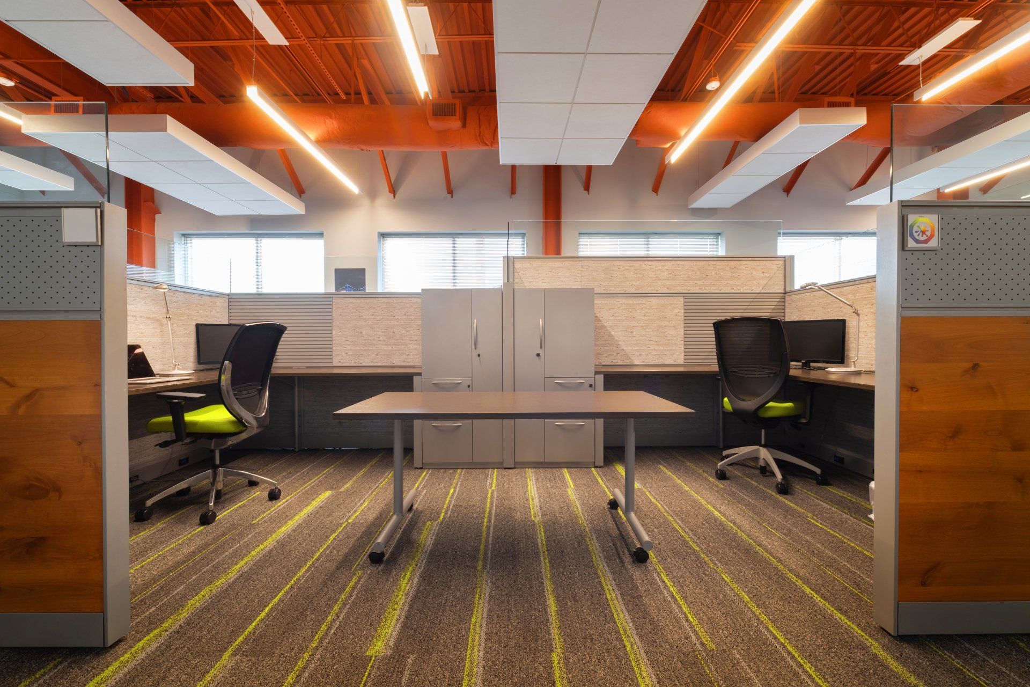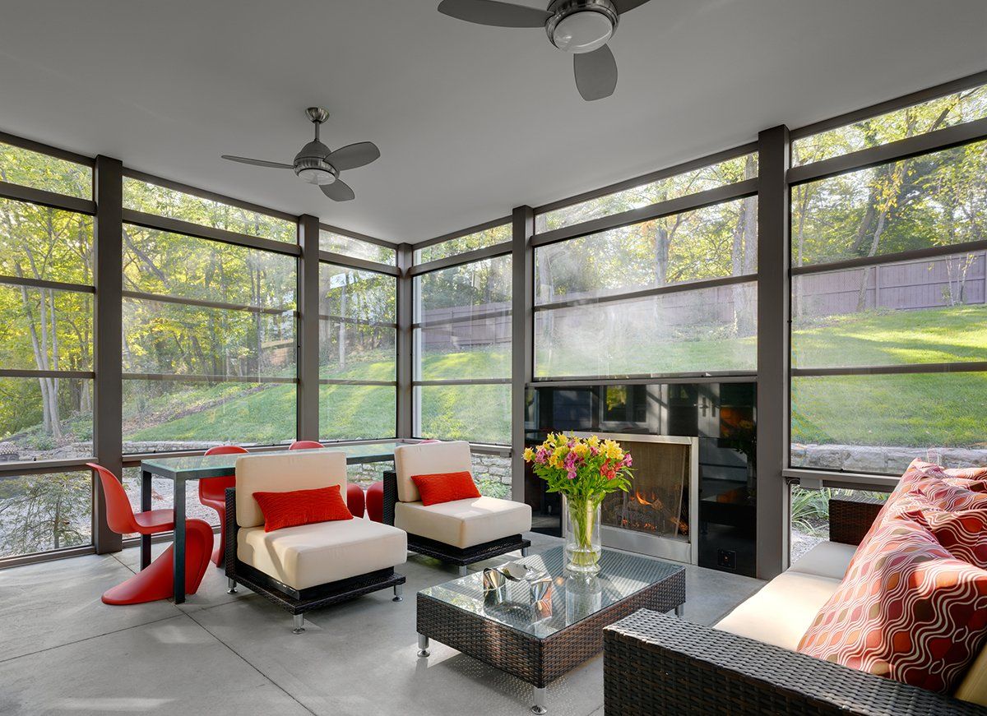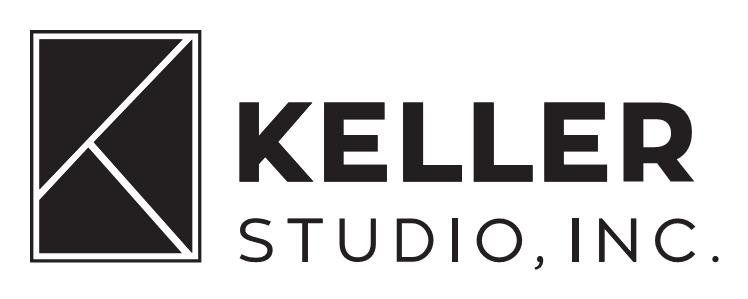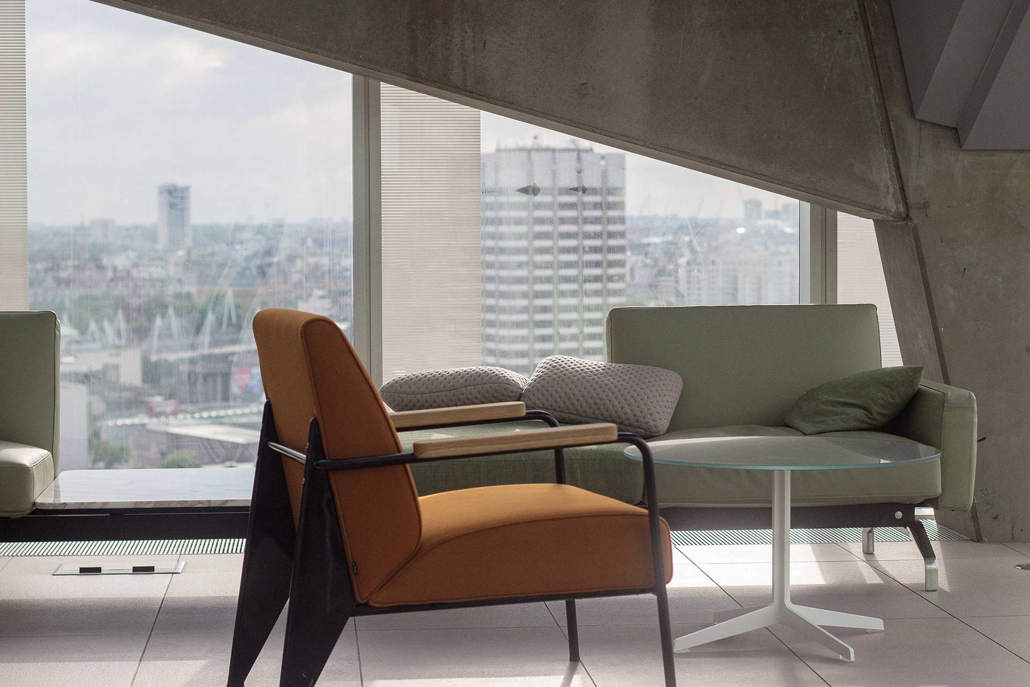
The Future of Evidence-Based Design • By David Whitemyer • November 2018
Sunlight has a number of positive effects. It provides people with Vitamin D, and has even been shown to ward off depression. But can it make us smarter or more productive?
Sunlight has a number of positive effects. It provides people with Vitamin D, and has even been shown to ward off depression. But can it make us smarter or more productive? Evidence points to yes. Students who are fortunate to be in a school classroom with large windows and skylights perform better on tests than those in rooms with very little natural light — between 7 percent and 18 percent better, according to research conducted more than a decade ago in the Daylighting in Schools study, administered by the Pacific Gas and Electric Co. Test scores go up even higher if the windows are operable.This is valuable information for an interior designer or architect hired to create an educational facility, which could potentially improve both teaching and learning, as well as the productivity of the space and client satisfaction. Evidence can be a powerful tool used to inform designers’ and architects’ decisions.Traditionally associated with healthcare architecture, evidence-based design (EBD) is making inroads into being part of the process for designing schools, office spaces, hotels, restaurants, museums, prisons and even residences. In short, EBD is when decisions about physical space are based on research and data. “EBD took hold in hospital design because of the existing evidence-based medicine culture,” says David Watkins, FAIA, Founding Principal of Houston-based WHR Architects, and co-author of Evidence-Based Design for Multiple Building Types (2008).
Watkins suggests that EBD, less formally, already occurs in designing other building types. “We use facts to inform our designs,” he states, noting that rational experience, building codes and guidelines, as well as existing practices, such as post-occupancy evaluations, all provide designers with solid information that directs design decisions. His goal, through authorship and his practice, is to make it apparent that EBD cuts across all aspects of building design, and he pushes for a cultural shift in industry thinking, to include EBD as part of design services. In his book, Watkins defines EBD as “a process for the conscientious, explicit, and judicious use of current best evidence from research and practice in making critical decisions, together with an informed client, about the design of each individual project.” Watkins aims to broaden the healthcare-focused definition to include all building types and built environments.It makes sense that EBD has its roots in healthcare, where lives are at stake and legal implications are palpable, outcomes are fragile, and decisions need to be justified by hard data.
Watkins says, however, that this need for justification is becoming more commonplace in most other building designs. “Clients take risks when they make decisions, often having to defend their decisions to a board or their supervisors,” he says. It then trickles down, where the building professionals are held to a higher accountability for their design solutions. After hospitals, schools are probably the second most obvious building type for using EBD, according to Watkins. In addition to the 1999 daylight study, there’s a growing collection of information linking colors with child behavior; classroom layouts with effective teaching; and finish materials with safety, all helping to improve the way education facilities are designed. A 2009 Herman Miller study showed that the adaptability of classrooms — such as seating, furniture and operable windows — actually heightened the learning experience.A world away from schools, corporations have spent significant funds compiling data about the science of shopping. For example, men prefer stores with metals and dark woods.
Mall pedestrians tend to walk on the right-hand side. Food shoppers spend more money when the store’s circulation is clockwise. Much of this research is included in the bestselling book, Why We Buy: The Science of Shopping (1999) by Paco Underhill, which should sit near any designer of showrooms and retail interiors. The amount of well-researched building and user information keeps growing. Studies have been done on prison cell size, color and texture, and the connection of those qualities to inmate depression and violent behavior — useful data to have when designing or modernizing a corrections facility. In museums, observations have shown that 70 percent to 80 percent of visitors turn to the right when entering a gallery. Surveys of white-collar “knowledge workers” indicate that open plan workplaces contribute to effective productivity. And the data goes on, supplying plenty of usable evidence for designers. “There is no single area of design that couldn’t benefit from this kind of knowledge and information,” says Amy Lopez, IIDA, AAHID, Principal in Charge of Marketing and Business Development, WHR Architects, Houston. “Substantiated research can help all designers make better informed decisions.”Where EBD is making major strides is in green design, suggests Linda Nussbaumer, Ph.D., CID, ASID, IDEC, Professor of Interior Design at South Dakota State University and author of Evidence-Based Design for Interior Designers (2009). “There’s a clear connection between sustainable design and the need to collect evidence,” she says.
Thanks to the eco-friendly bandwagon, there is a rapidly growing body of performance data on mechanical systems, lighting, building orientation, water and energy usage, and indoor air quality. Often the results show links between these things and the well being of facility users. This trend will continue as manufacturers of green materials invest heavily in research, as more clients seek LEED certification, and as the USGBC requires measurable results.In an effort to pair evidence with interior design, Nussbaumer has researched and written extensively about multiple chemical sensitivity, a medical condition sometimes exacerbated by exposure to products such as synthetic fabrics, paints and petroleum-based building materials. As part of an interior designer’s responsibility to protect the health, safety and welfare of building occupants, clearly any evidence linking a material with user discomfort — or worse, illness — should directly inform design choices. Nussbaumer echoes Watkins’ hope that EBD eventually becomes a standard part of the design process. “We need to research what other designers have done and learned about similar situations before jumping into design ideas,” she says.
As part of the pre-design process, she recommends “digging through articles and observing the project users.” But for it to be evidence-based design, beyond just gathering information and conjecture, is to do what the healthcare design field has done and follow a somewhat structured process.Rob Tannen, Director of User Research and Interaction Design at Bresslergroup, a product development firm in Philadelphia, advocates the use of EBD in interiors. He explains, “EBD has three main components: doing the research, testing and seeing the results.” It’s similar to the scientific method, learned by most people in grade school, where experimentation and outcomes either support or disprove the hypothesis. Tannen adds that there’s no hard and fast rule for information gathering; EBD allows for multiple research methods.
He recommends a balance of objective, quantitative studies, with interviews and observation. The Daylighting in Schools study noted earlier was appropriately rigorous. It began with an assumption that natural sunlight has a measurable effect on learning. Research involved the analysis of more than 2,000 classrooms in school districts from three states, and investigation into the math and reading test records of more than 21,000 students. The results continued through the scientific mill by going through a meticulous peer review by statisticians at the Lawrence Berkeley National Laboratory. It’s this sort of strict process that lends credibility to EBD solutions. Except for very large firms that can afford to employ researchers and ergonomists, most interior designers don’t have the luxury to afford the staffing and scheduling required for this level of pre-design research. Tannen points out that a number of materials and furnishings companies are already funding good research that can be used by interior designers. Herman Miller and Steelcase, to name a couple, provide research results, case studies and white papers on their Web sites, all in the spirit of helping designers to create better, safer and more comfortable environments. Many trade organizations also distribute information, such as the AIA’s Soloso, which offer designers a database of articles on different project types.
Rosalyn Cama, FASID, EDAC, interior designer and author of Evidence-Based Healthcare Design (2009), illustrates how EBD is taking off exponentially. In 1998, she says, the Center for Health Design contracted Johns Hopkins University to analyze all published research that showed a connection between design interventions and medical outcomes that met the rigors of the medical establishment, such as where to place sinks to encourage hand washing, and how to position rooms and windows to reduce length of stay. The result was 84. The survey was repeated with Texas A&M and Georgia Tech in 2004 with a finding of about 600 studies, and in 2008, the tally was near 1,200. That’s a 1,300 percent increase in just one decade.Cama expects EBD to eventually become as common in the built environment as green design recently has, where it’s automatically part of the process. “In the future, I don’t know how you’re going to be an interior designer and not use EBD for accountability,” she says. In healthcare facility design, it’s not at all uncommon to see EBD included in RFPs as a project requirement.
Just as sustainable design has added “LEED AP” to the business cards of interior designers everywhere, right after IIDA and CID, The Center for Health Design recently created EDAC, short for Evidence-Based Design Accreditation and Certification. The exam was opened to the public last April, and according to The Center for Health Design, about 250 people were accredited by the end of 2009, and at least 500 more are expected to become accredited in 2010. The EDAC exam is still highly focused on healthcare design, though it’s only a matter of time before it broadens its subjects. “It won’t be long before interior designers are doing research and looking for data on all types of facilities,” Cama says. She believes that clients will expect interior designers to know the evidence-based ins and outs of what they’re being hired to design. EDAC adds some credibility to professionals providing EBD services.
That said, there isn’t only one way to handle EBD; it’s open for interpretation, says Lopez. And while she is in favor of more advanced coursework and accreditation, she believes clients shouldn’t assume that just because a designer has EDAC after his or her name, they can apply EBD to all projects. “Accreditation is extremely valuable,” she says, “but it doesn’t necessarily mean it’s being applied in everyday practices.” The future use of EBD in the interior design of building types beyond healthcare will be pushed forward by both clients and designers, and by rapid changes in technology. “This industry moves and changes because design moves and changes and because we can impact positive outcomes for the human condition,” Cama says. As construction costs rise, codes increase and human-centered considerations flourish, clients will demand accountability and data-proven justification for most design decisions. Interior designers, in their effort to remain both competitive and innovative, will seek strategies that allow their expertise to shine.

